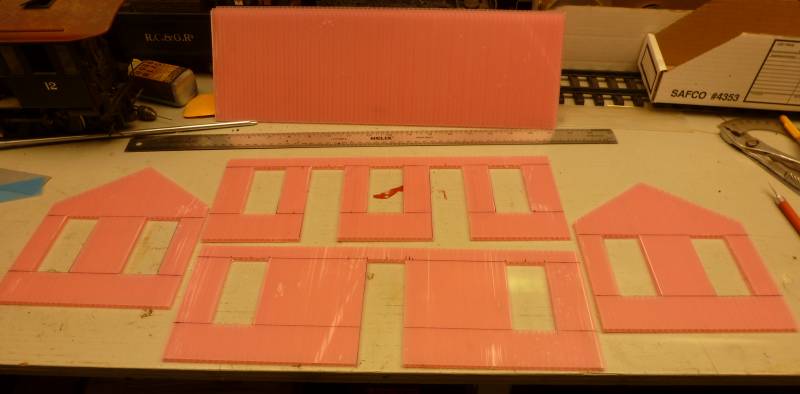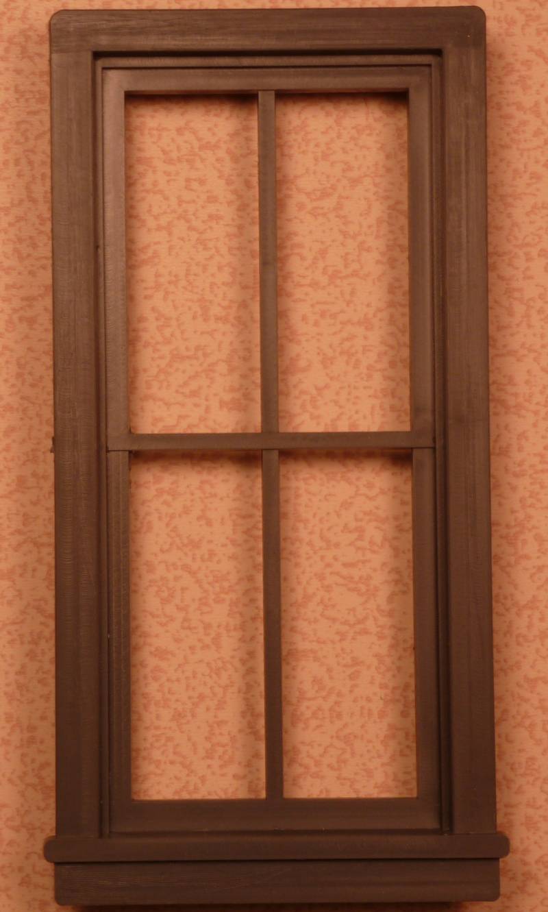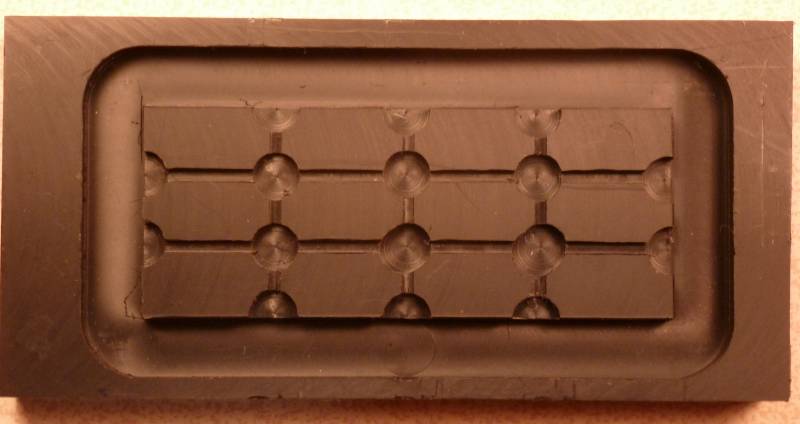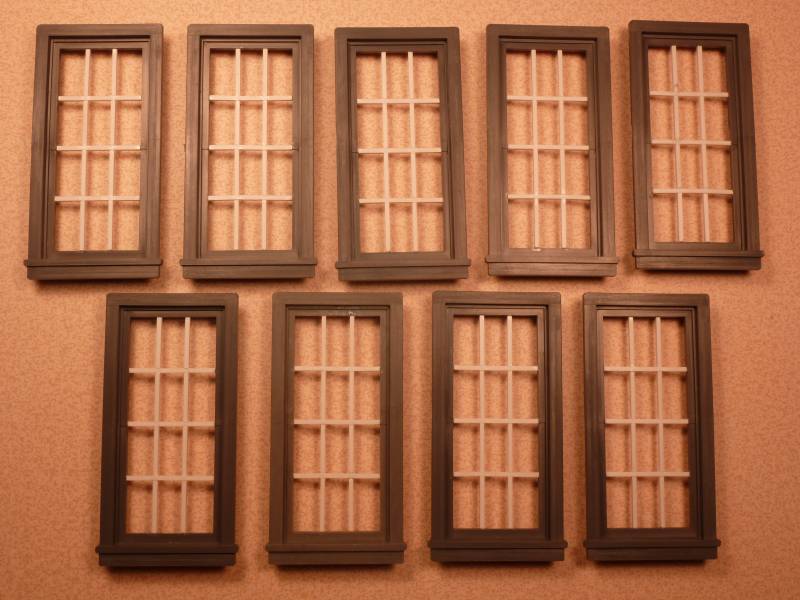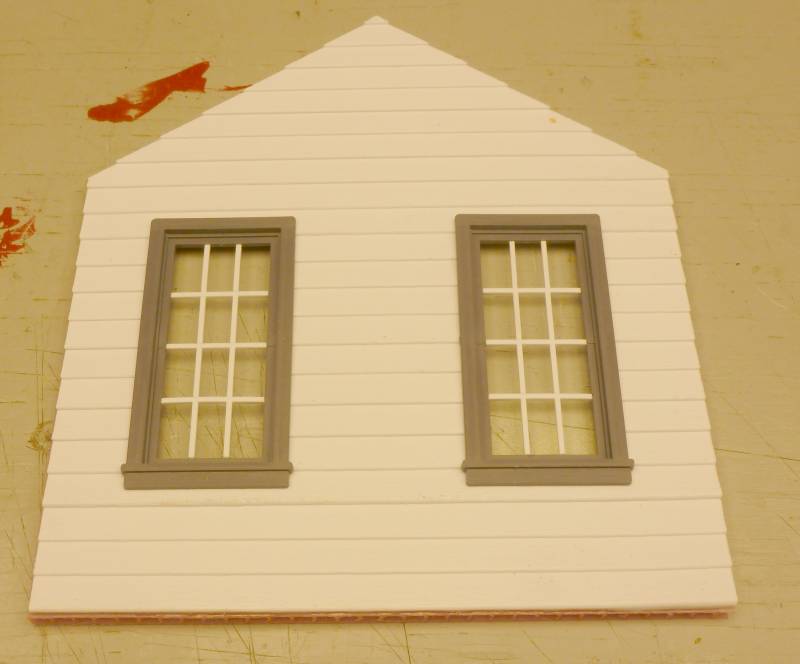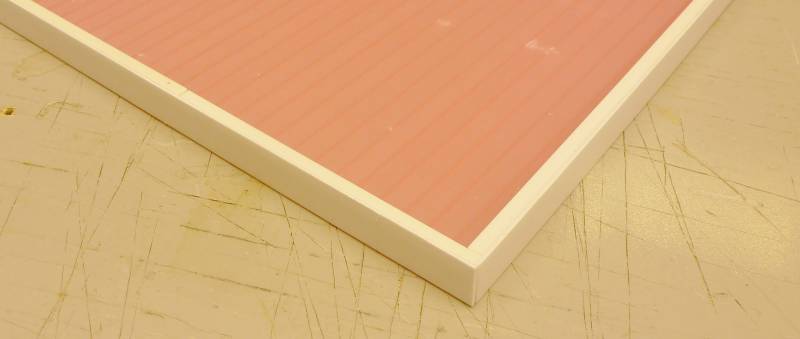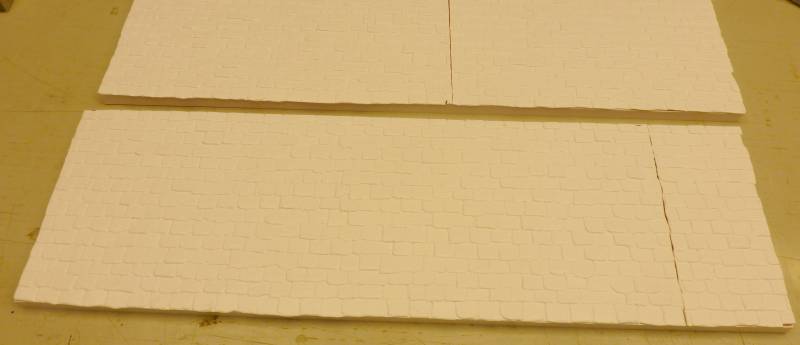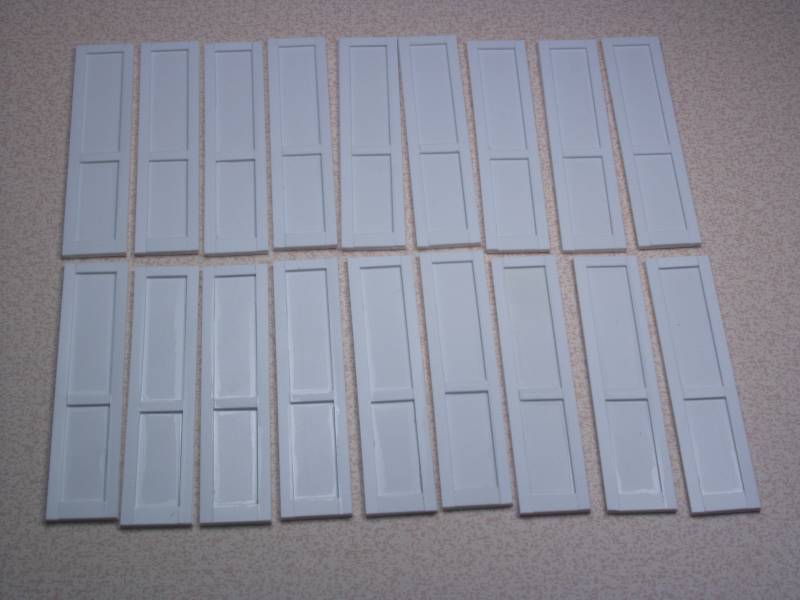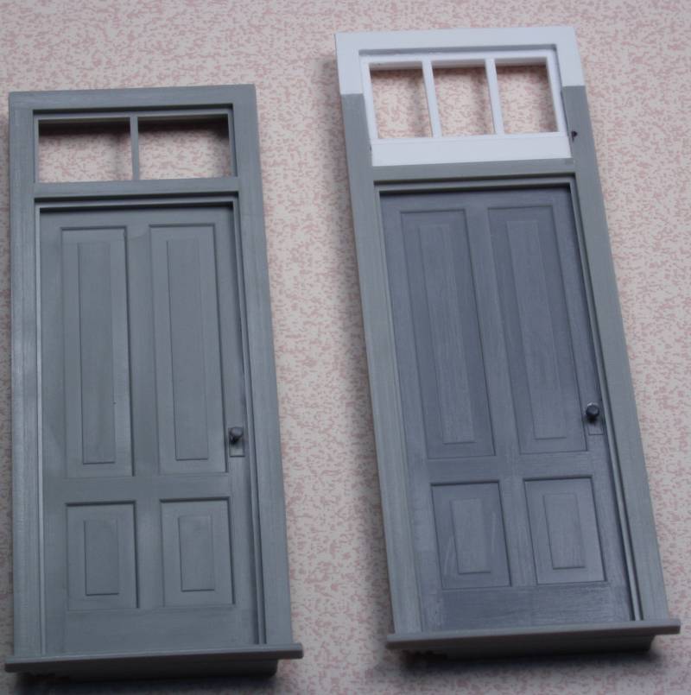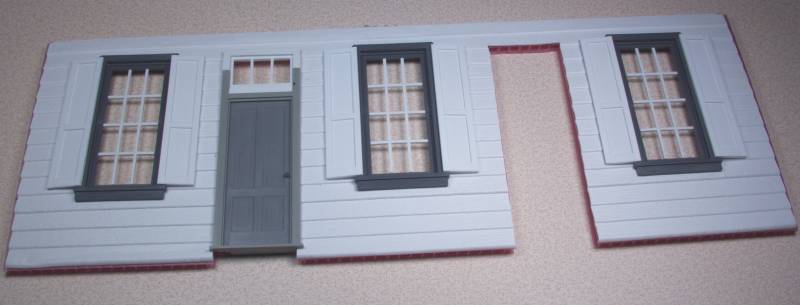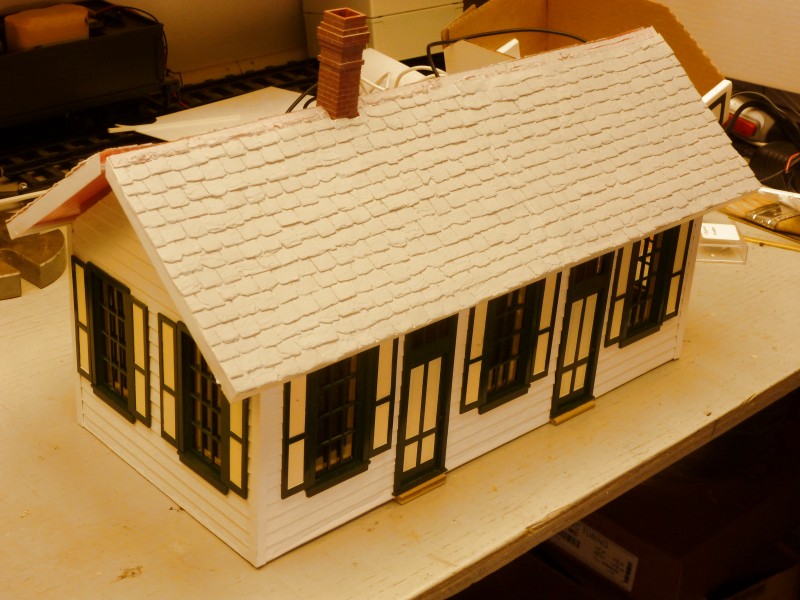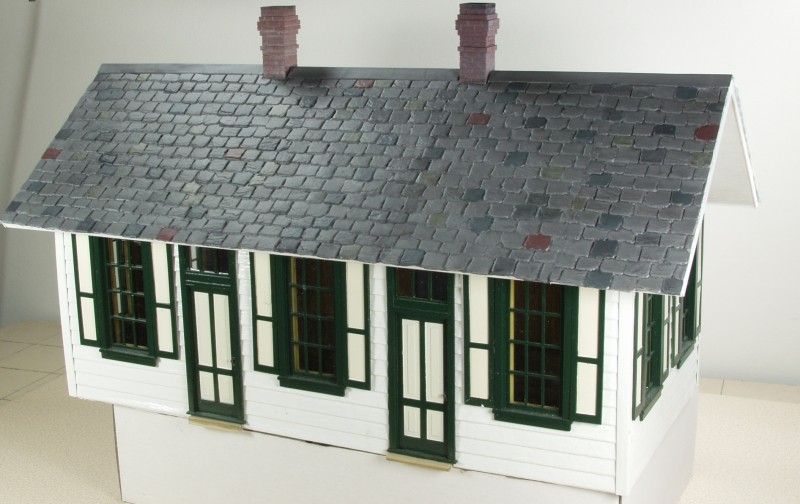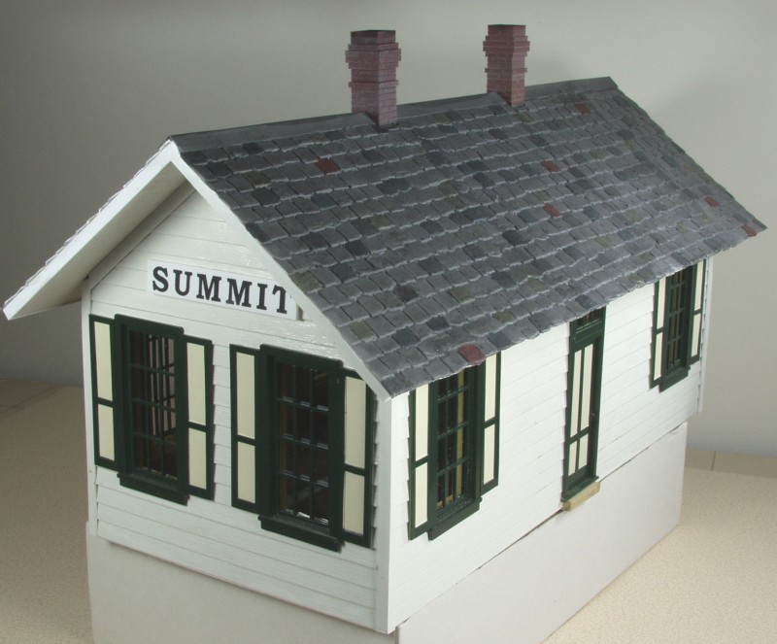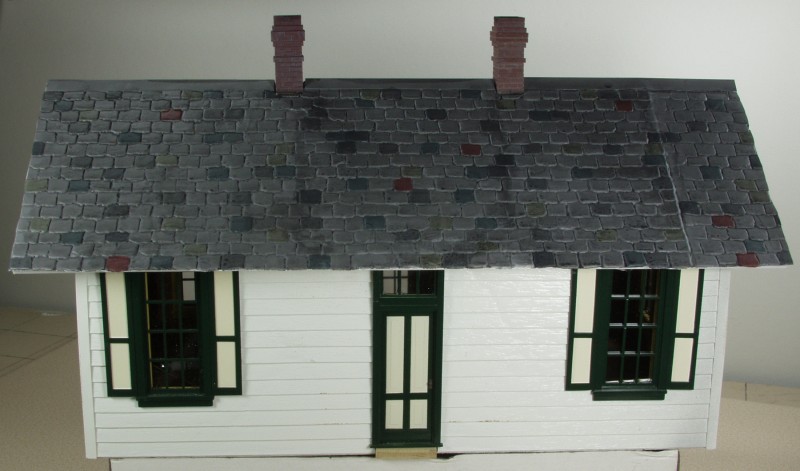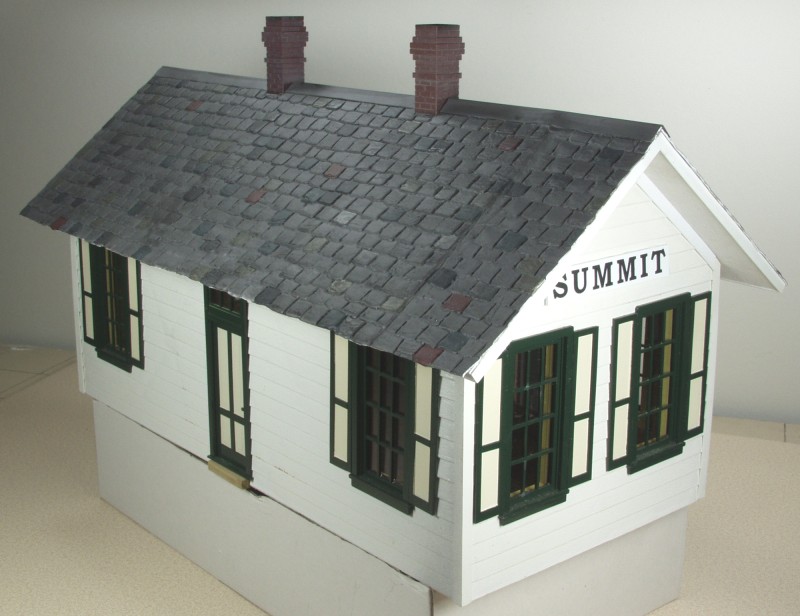The Station at Summit
This
will be mostly a photo article as the photos are pretty well self
explanatory. I will comment where it might not be and if you have
questions you can email me with your questions.
Windows
to me make any structure unique. There were no commercially available
windows like I needed for this project to I took off the shelf windows
and modified them. Below is the stock window.
To
make it easier to create the window dividers that I needed for all the
windows I made a jig which was machined from delrin which is a slippery
plastic that most glues for styrene plastics won't stick to.
Then
it was just a matter of cutting a bazillion pieces, placing them in the
jig, applying some thin solvent type styrene glue at each joint and
allowing them to cure and removing and repeating.
The
completed windows ready for paint
The
sides laminated with Precision Products clapboard siding.
Window
installation
Styrene
strip added to the edges
Although
the main structure was designed to avoid joint in panels the roof was
sufficiently long enough to require joints which are a real PITA to make
look good.
Shutters
fabricated from styrene strips and sheet
I
needed a different treatment for the door transoms so I modified the off
the shelf door with styrene
Test
fitting
Windows,
doors and shutters painted up.
Finally
together
Last
updated 2/13/19
