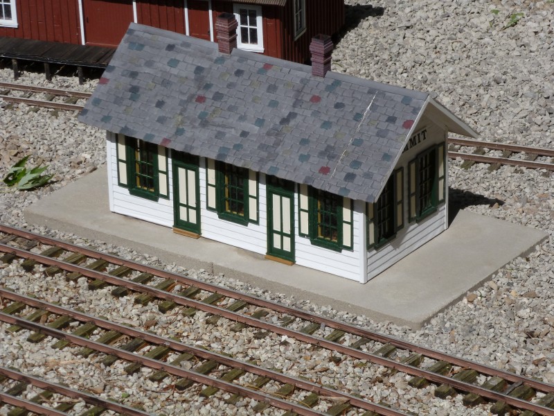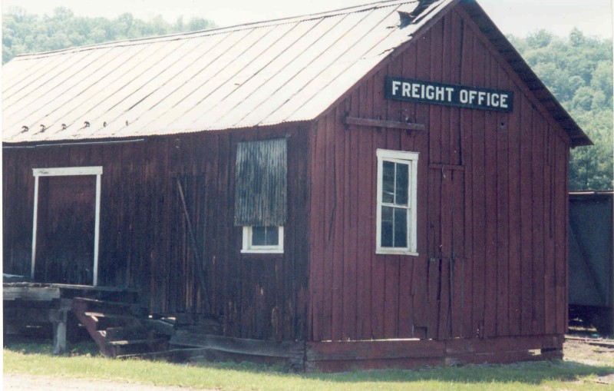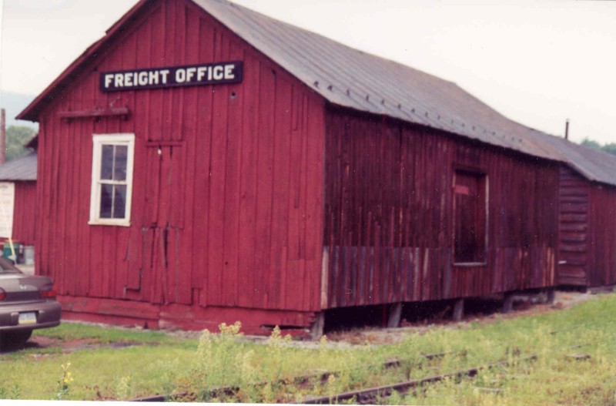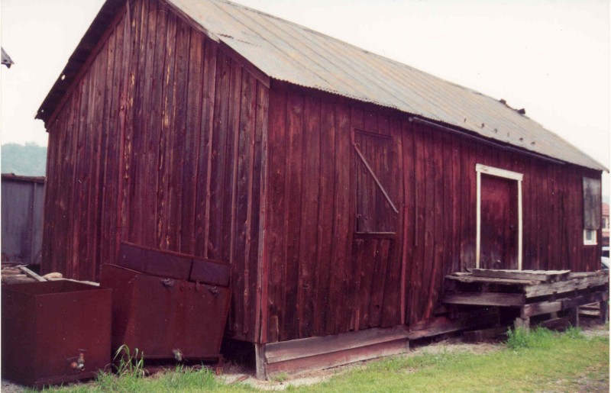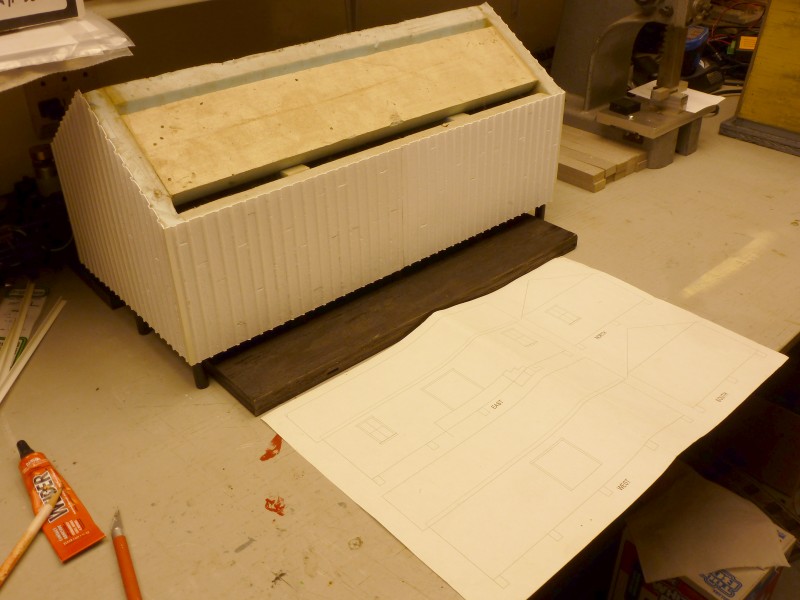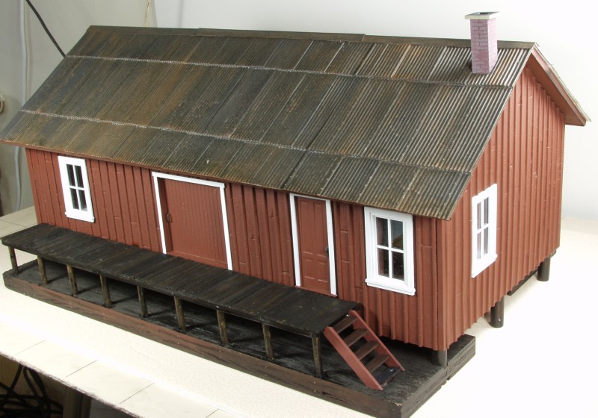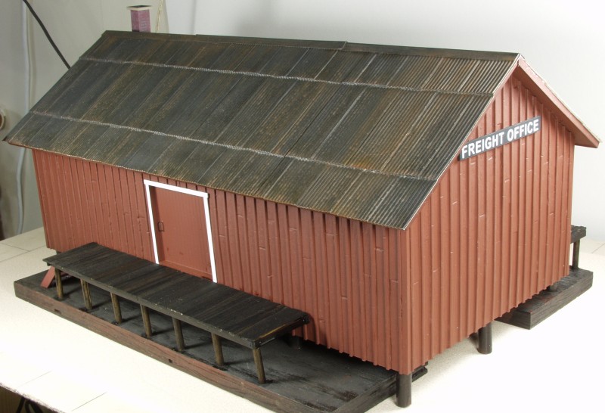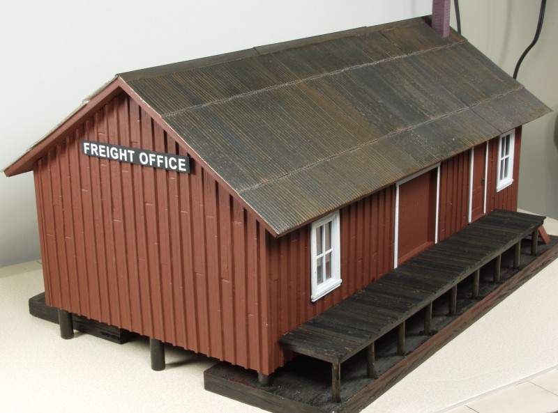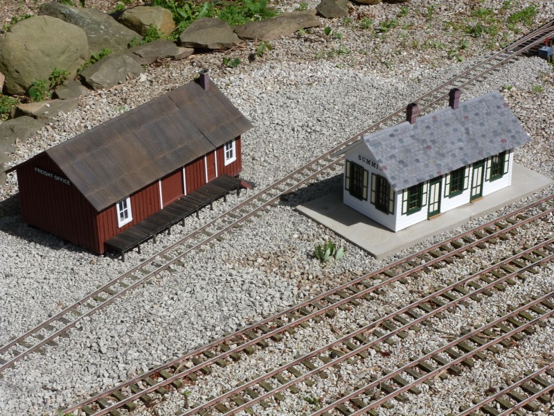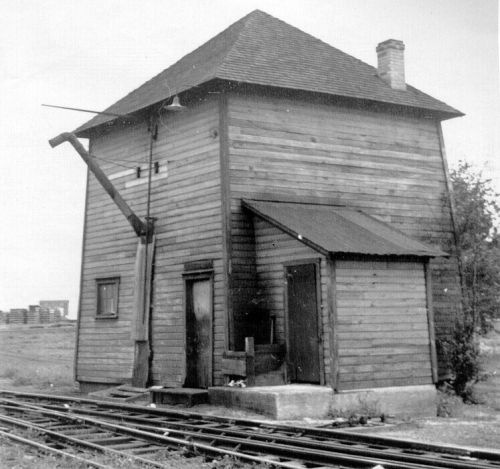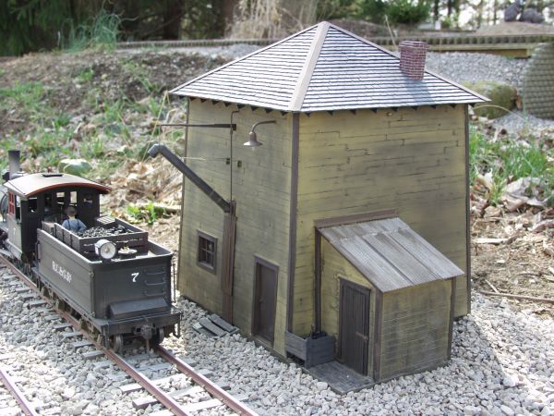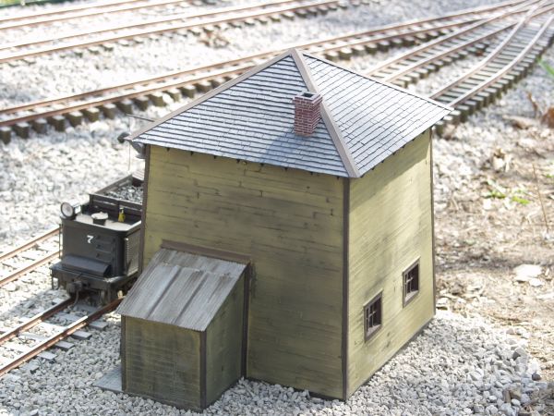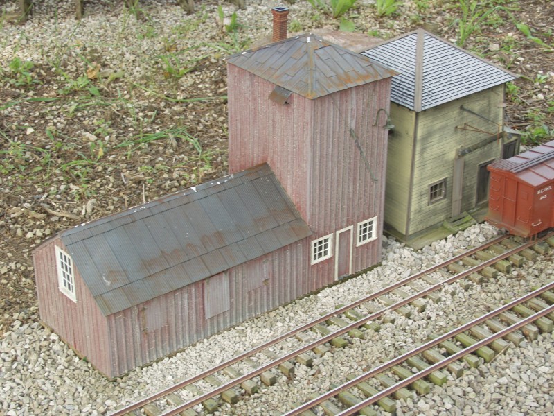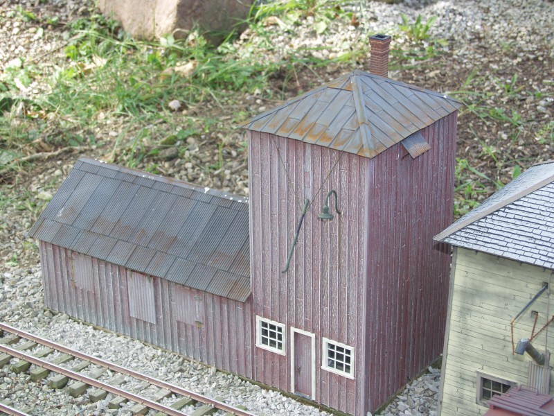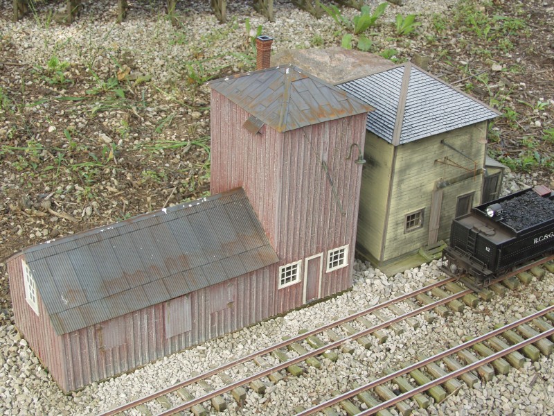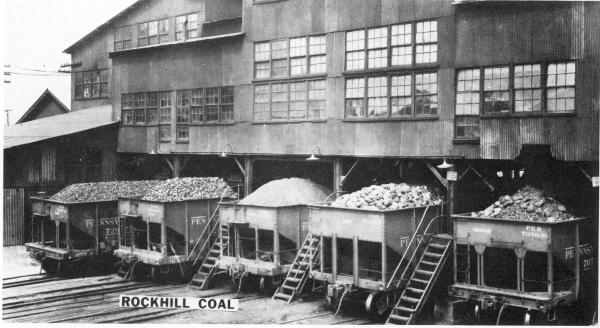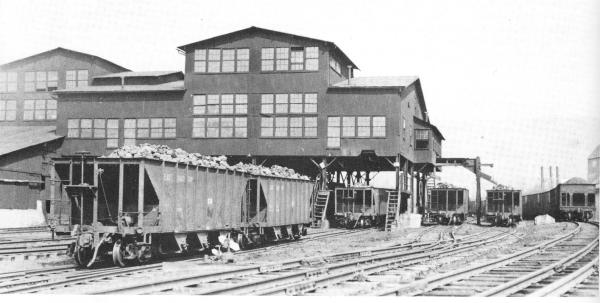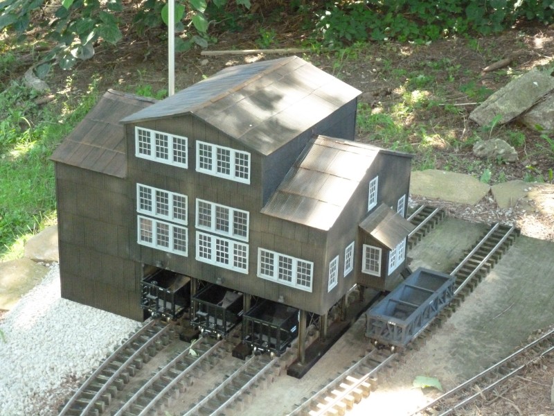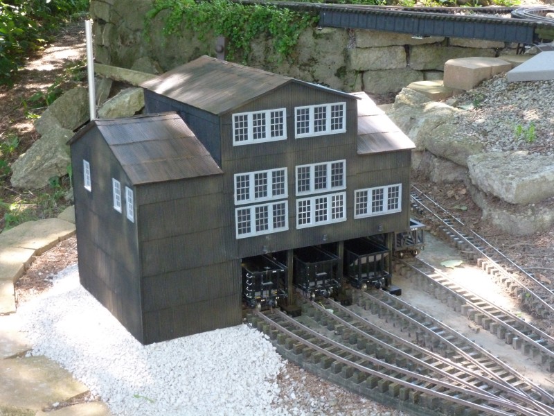ALONG THE RC&G
In this section
will be featured structures used on the RC&G. Many of the structures
used on the RC&G will be based on actual prototype structures, many
of which were native to the East Broad Top Railroad in Pennsylvania. In
some cases the structures may be modified to fit the space available or
to accommodate available building materials. In all cases I have tried
to convey the spirit or feeling of the prototype. In most cases I will
provide a photo of the prototype so you can judge for yourself how
successful I was. All structures that I build are in 1/24 scale.
Many of the
structures were built using plans listed in the Helper District page. If
you don't have access to the periodicals in which the plans were
originally published, E-mail
me and I will arrange to forward them to you either by E-mail or hard
copy.
Eventually all of the
structures will arranged as they would be seen on a trip down the line
from Summit to the load out point on the Ohio River. However not all
structures will be built in that order so initially they will be shown
pretty much in the order that they were built.
The Station at Summit
The Station at Summit is located
at the high point of the line which I consider to be the beginning of
the line as well. The structure is based on a station that was located
on the Pennsylvania Railroad at Mt. Union, Pennsylvania, the northern
terminus of the East Broad Top. A single photo was all I had to work
with so the first task was to draw up a set of plans. Using common sizes
for doors I created a a drawing in 1/24 scale. Obviously I had to do
some guess work as you can see in the photo below one can only make out
the front and one end. I made both ends the same and if you look closely
you can see clear through the structure so the rear window pattern
apparently was mirrored on the back. Once the drawing was done I did
some selective compression. Not that the structure was all that large
but I wanted to minimize the number of joints I would need using
Precision Panels sheets. The building itself is constructed from
corroplast sheets and covered with Precision
Panels sheets. I don't do interiors for most buildings as they stay out
all the time but the number of windows in this one combined with my
desire to light it resulted in my lining the interior with scribed wood
and staining it.
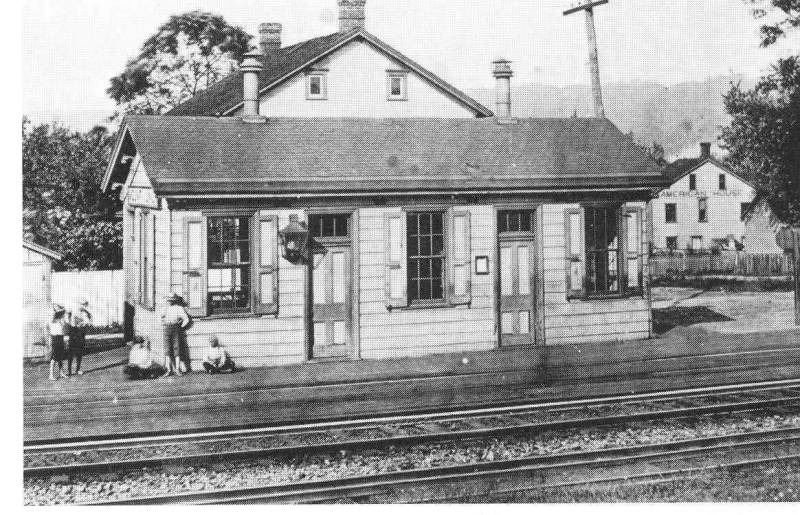
The
finished product is shown below. If you would like to see how this was
built check out the Articles Section.
The
Freight Office
The freight office is located at
the Summit yard and is a close representation of the freight office
located on the EBT at Rockhill, Pennsylvania. No plans were available
for this structure so on one of my trips there I took the time to make
enough measurements to allow me to make a drawing. I did some
juxtaposing of the track side and business side with it becoming the
track side on the RC&G as it is more interesting. The following
photos show the prototype.
My
version is a foam core building sheathed with Precision Plastics sheets
mounted on a PT plywood base.
And
a photo showing it in place on the layout.
The
Power House
The power house was actually one
of the first structures I built for the line. It is intended to be
totally generic and it's function for the railroad is to supply electric
power, steam and compressed air for use at the engine facility. It
actually serves a functional purpose as well as hidden below the
foundation is a compartment that serves as a junction box for electrical
and air supplies that originate in the garage. There is also some
circuitry located there that controls the signaling system. The building
itself was rather heavily built utilizing pressure treated plywood which
is covered with individual board siding. The windows and doors are
commercially available items and the roof is covered with Precision
Plastics corrugated roofing. The stone foundation was originally made
from cast concrete pieces made from Jigstone molds. As one of my oldest
buildings it has been renewed several times. The roof material has been
replaced several times due to UV deterioration. Eventually the Jigstone
foundation crumbled away. In 2016 the structure was given a major
facelift, the Jigstones were replaced with natural stone tile material
and a new paint job. Photos below were taken following the upgrade.
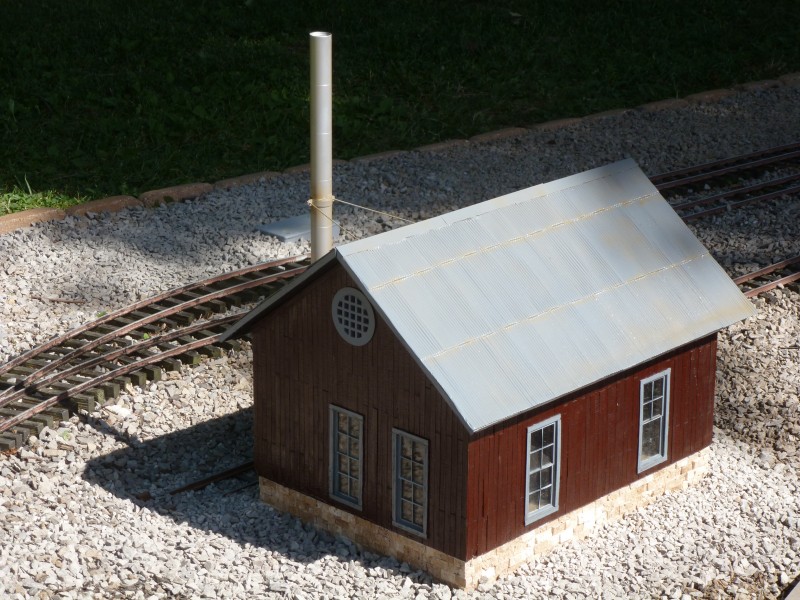
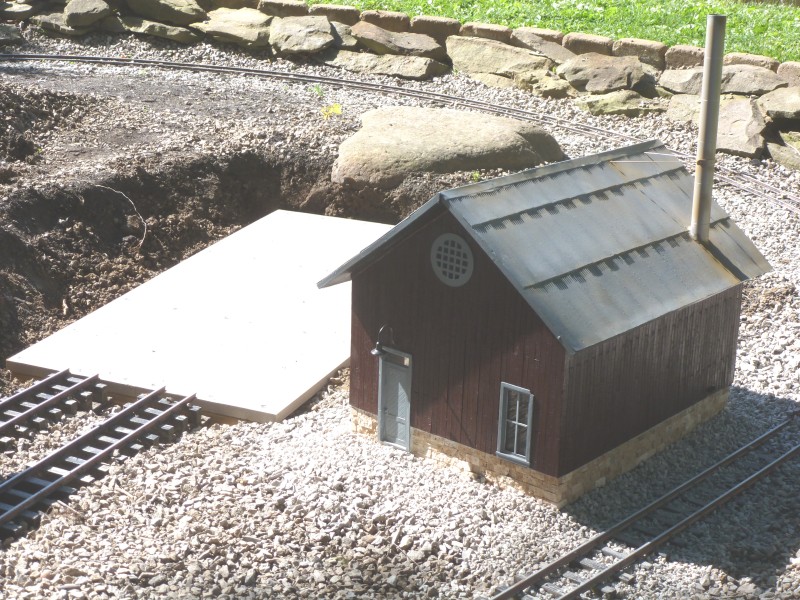
The Tank house
The tank house is based on a
structure that once served the Mt. Union yard of the EBT. The prototype
is shown below.
My
model was built from plans published in the Narrow Gauge and Shortline
Gazette. It is a foam core building. I decided to go with that because I
could easily cut all of the required angles on my table saw. The foam
was sheathed with Precision Plastics sheets. Below are photos of the
finish structure on the layout.
The
sand house
My model was built from plans
published in the Narrow Gauge and Shortline Gazette. It is another foam
core building sheathed with Precision Plastics sheets. The next three
photos show it in place at the engine facilities next to the tank house.
The
Coal Cleaning Plant
The coal
cleaning plant while not intended to be a replica or even a
compressed version it was designed to look enough like the coal
cleaning plant on the East Broad Top Railroad so that anyone
familiar with it would recognize it. The two photos below show the
actual plant. To see some photos of this during construction check
out the Articles Page.
My
version is shown below
Updated
4/6/19


